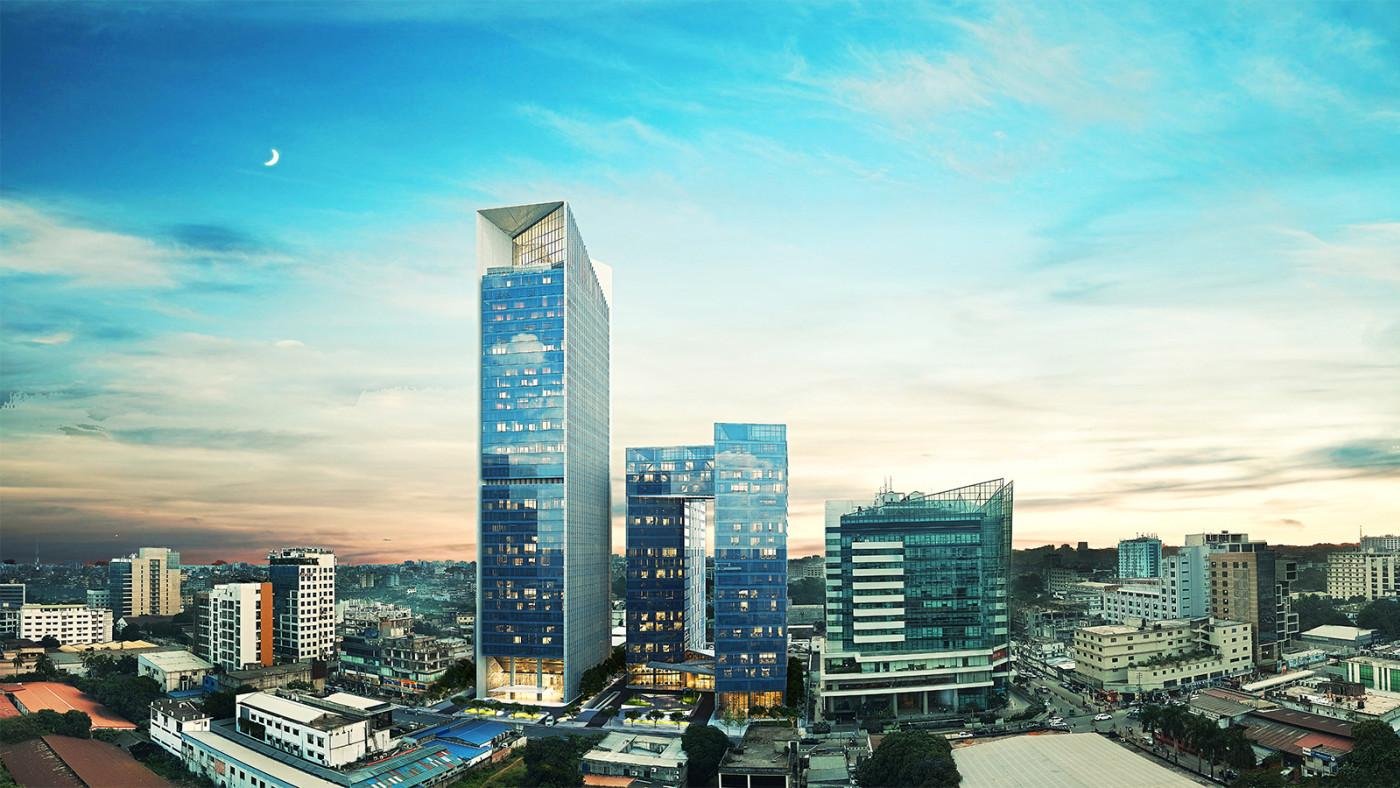
Nov 2019

Source: The Business Standard
Link: https://rb.gy/qrjio7
Writer: Nazmun Naher Shishir
Date: 15th February 2020
Facing the north, Pinnacle is the tallest building approved for commercial use with parking facilities for 376 cars and an 80-foot wide front road in Tejgaon, Dhaka.
Architecture is setting new trends and therefore, milestones are being created in the construction of sustainable yet aesthetical buildings. From creating Africa's tallest building to the opening of Europe's first underwater restaurant – all are leading the world towards a better infrastructure.
At the same time, when we are witnessing the finest award-winning example of architecture such as the bamboo-built Archedia Education Project for the community in Savar, we are also seeing the finest building that is going to be built in the heart of Dhaka city – Pinnacle, a forty-story multi-purpose commercial building by Shanta Holdings Ltd.
Pinnacle, Bangladesh
Facing the north, Pinnacle is the tallest building approved for commercial-use with 376 car parking facilities and an 80-feet wide front road. EKArchitects is designing this architectural beauty with aesthetic features while ensuring every possible citizen's facilities.
The principal architect-Ehsan Khan designed this phenomenon along with his project architect Bhuiyan ARM Tareque.
In architects' words, "In this congested city, commercial buildings can have common urban plazas with gardens that could serve public interest and openness. From this triggering thought, Pinnacle is going to own a big plaza – that has connected space with Forum, another adjacent upcoming building of the same owner, Shanta Holdings Limited."
On a 45-Katha land, Pinnacle has an open entry lobby that touches the four-story building. The purpose is to let people enjoy the open space. It takes less space at the entrance but utilizes its height.
On the rooftop, there is also a public functioning place that can be used as a restaurant. The Dhaka city skyline from the top of the building would be a magnificent view of Hatirjheel lakefront along with its open green space and water body.
As a standard office space, Pinnacle will serve the highest function on every floor. Safety cannot be compromised at any cost. Layers of safety have been confirmed by the architect during the ongoing construction.
Fire safety is the builder's primary concern, which is challenging.
In Ehsan Khan's words, "The building's safety has been ensured strictly so that it can sustain earthquakes, storms, and other natural hazards. Its skin (outer layer) protects its internal functions."
Vancouver House, Vancouver, Canada
Bjarke Ingels, the architect who built Vancouver House, used ski slopes on a power plant that is twisting from a triangular base to a rectangular top.
This magnificent creation redefines the grammar of engineering. This unconventional Vancouver House belongs to a unique unit of buildings.
These super-prime buildings feature a combination of the finest architecture, extremely high quality of execution, prime location in one of the world's most desirable cities, rich in facilities, and therefore, boasts unforgettable views from afar.
All of this is pulled together by a talented development team. This 493-foot-tall tower has deep-set balconies for its residents.
Powerhouse Telemark, Porsgrunn, Norway
Powerhouse Telemark sets a new standard in architecture which is built as an "energy positive" project. It is a perfect example of what we understand as "buildings for tomorrow".
This diamond-shaped building maximizes the solar energy that it captures. This 11-story office tower is designed by the international architecture firm Snøhetta. Snøhetta is also famous for building Europe's first underwater restaurant in Norway.
Located on the banks of the Porsgrunn River, almost entirely coated in a photovoltaic cells, this building can use recycled materials from local demolition projects.
Opus, Dubai, UAE
The late architect Zaha Hadid shaped the world in her own way. This project was first proposed by this British-Iraqi architect in 2007. Opus, thus, is a mixed-use building formed of adjoined towers with an irregular void in the middle that forms a cube shape.
The asymmetric hole knots two buildings and creates an impression of waves in the hole.
It houses a boutique hotel, office spaces, and, restaurants. Nonetheless, the interior of the hotel is also designed by Hadid. It is just a kilometer away from Burj Khalifa.
1000 Trees, Shanghai, China
British designer Thomas Heatherwick is ambitious about his work. As a result, his 1000 Trees project in Shanghai is a reality now.
It is an urban mountain of plants. The trees are housed in planters and there are three different sized plant pots. The alluring greenery justifies the name 1000 Trees.
More than a piece of architecture, it is a mountain of trees around the concrete jungle of the city.
Nanjing Zendai Himalayas Centre, Nanjing, China
Nanjing Zendai Himalayas Centre in China is inspired by traditional Chinese "shanshui" paintings which means "mountain and water".
Architect Ma Yansong's creations merged nature with the building. This curved "Shanshui City" concept building is built on a 23-acre land to make an exception.
It looks like icy mountains, and irregular white fins in the front lines of the towers create an illusion.
Beijing-born architect Ma's firm, MAD, describes the creation as a "philosophy of cooperation between humanity and nature." In the complex, six separate plots are connected via footbridges at the ground level.
This incredibly designed complex is a bold move for the conservative architecture of China.