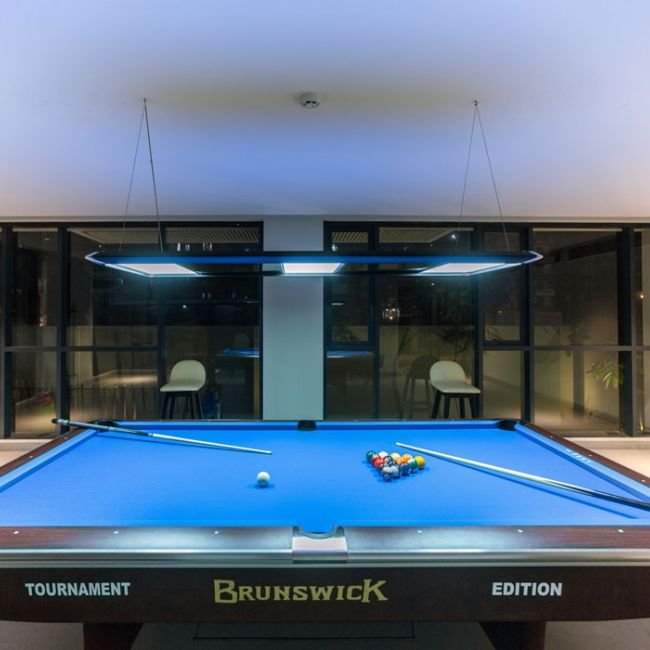Interested?
Get In Touch

Status: Completed
ADDRESS:
Plot A, Main Road, Block A, Banasree
40 katha
North-South
Corner plot, roads on 3 sides
North (Main Road): 60 feet, East: 30 feet, West: 25 feet wide
110
1,539 - 2,885 sft (approx)
02
110
913/2012/427

Get In Touch